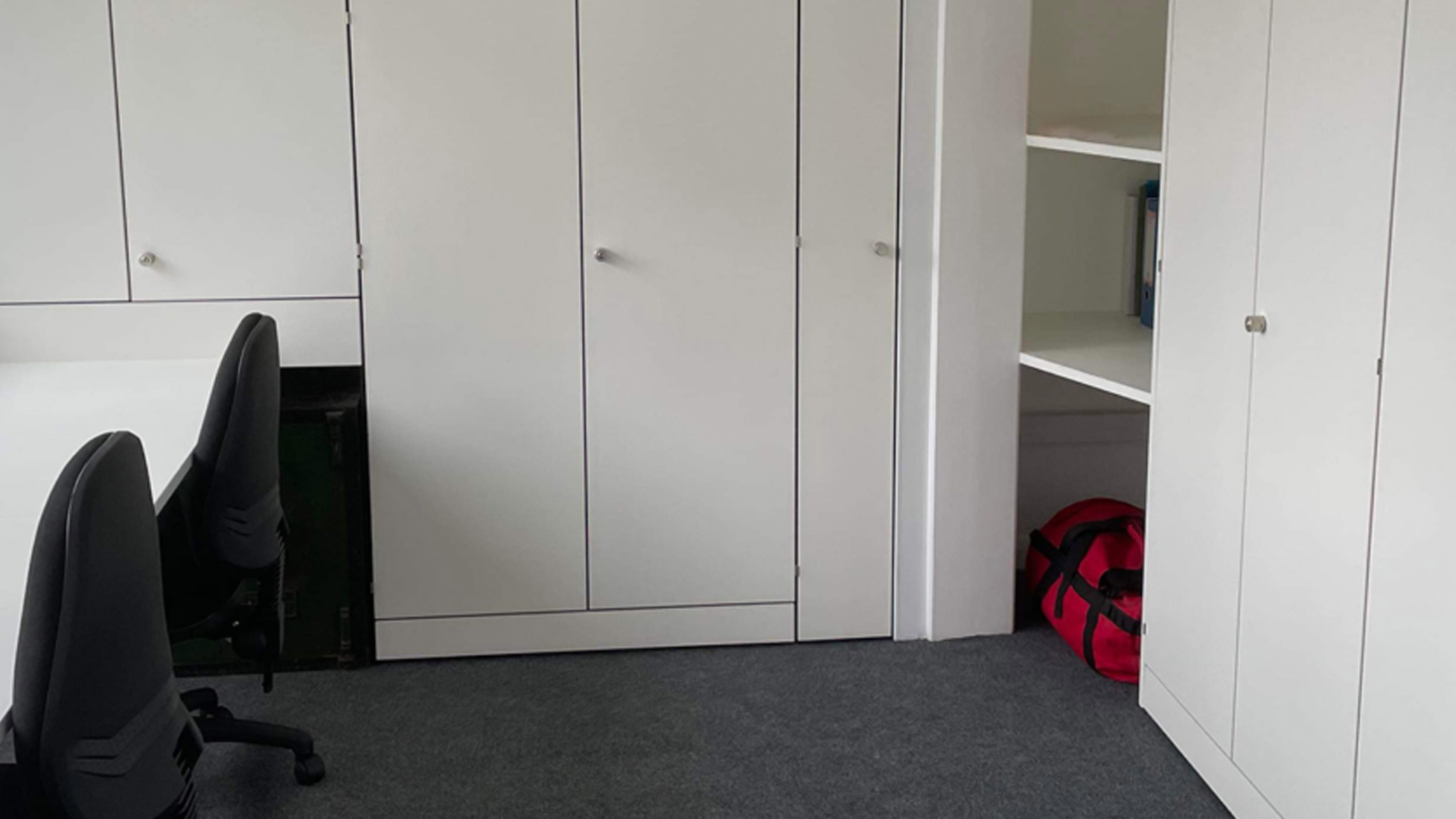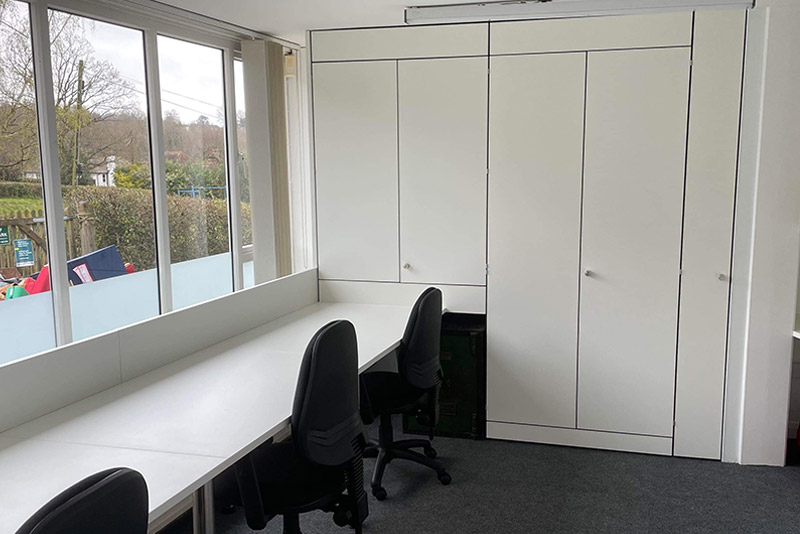Nestled in the surrounding countryside of Tunbridge Wells and Tonbridge is the village of Bidborough, where lies Bidborough Primary School. With just over 200 pupils, this relatively small Church of England School contacted JBH Refurbishments to update their cluttered and dated office and reception area.
Located in the newest part of the school building – circa 1960s/70s – the reception area was cramped and cluttered. Freestanding storage units, drawers and desks did not present an efficient use of the compact space.
Our challenge was to redesign the area to create as much storage as possible by relocating the door position and installing a new sliding hatch for greeting visitors.
Transforming a compact area into an ergonomic workspace is one of the most rewarding parts of our job. It was clear that storage and decluttering was the fundamental purpose of this refurbishment. So, we started there.
We began the refurbishment by clearing the space of all the existing storage units and furniture. We removed the carpet, door, and glazed hatch.
By reducing the number of external openings (the door and the hatch) we were able to create a layout that presented more uninterrupted wall space. The extra wall area would later be used for floor to ceiling storage. To create the new layout, the door and the hatch were relocated to one end of the reception.
Being such a small area, it was important that we gave the impression of space using the décor, lighting, and of course the furnishings. The chosen design scheme was bright white throughout, with accents of grey, using the carpet tiles and chrome ironmongery.
Prior to the school office refurbishment, the reception staff at Bidborough Primary had two individual desks that could only seat two staff at a time. This was teamed with the typical brown plastic school chairs – the stackable kind – which are not designed for desk work!
To give the staff more workspace, we replaced the old desks with one long bench-style desk that ran from wall-to-wall in front of the window. By optimising the space in this way, we created enough extra desk space to seat an additional staff member.
Finally, the desks were complemented with three comfortable office chairs to replace those plastic stackable seats. It must have been a welcome change to staff at Bidborough’s school office, who will be breathing a sigh of relief!
The storage in this compact office refurbishment had to be maximised to the room’s full potential making the most of the new layout. Therefore, across the two available walls we installed floor to ceiling cupboards. No part of the available wall was left unfurnished; we fit narrow cupboards where the full width cupboards did not fill, and shelving into the corners.
The only area of the wall left without fitted units was the space for the printer. Here, we provided a white lockable file unit.
Aside from the obvious furnishing and decoration, we fitted new cable trunking, skirtings, a fire door with lock and a new glazed hatch for greeting visitors.
We couldn’t be more delighted to hand over this project to the office staff at Bidborough Primary School, knowing that it will make all the difference to their work life. Although, it remains a compact space, it is now a light, bright and ergonomic workspace, with plenty of storage.
If you have an office refurbishment project and would like a professional finish, speak to the team at JBH Refurbishments on 0333 207 0339 or get in touch via our contact form.












