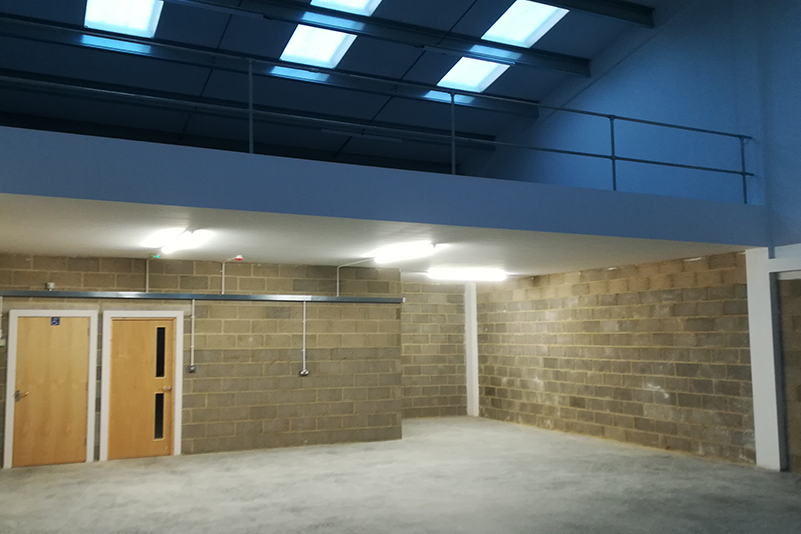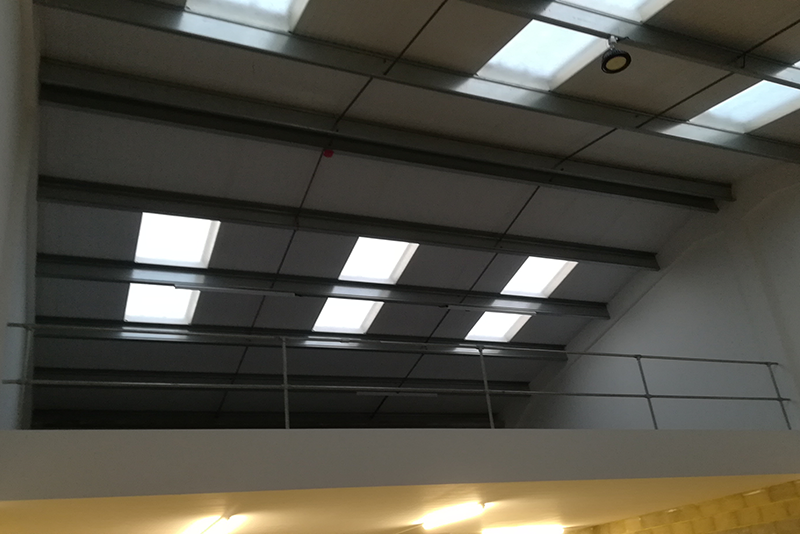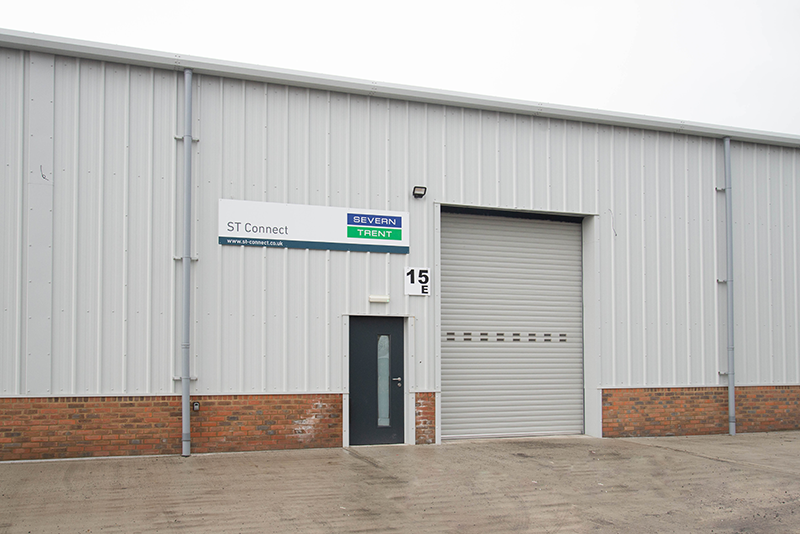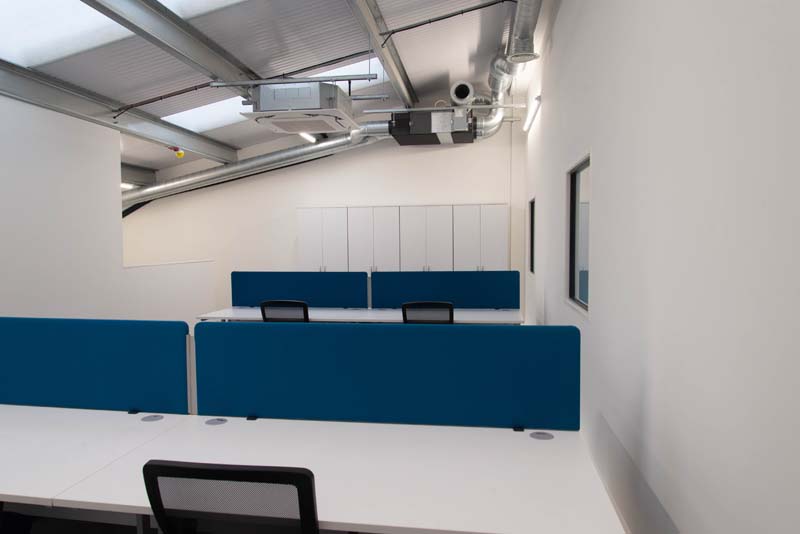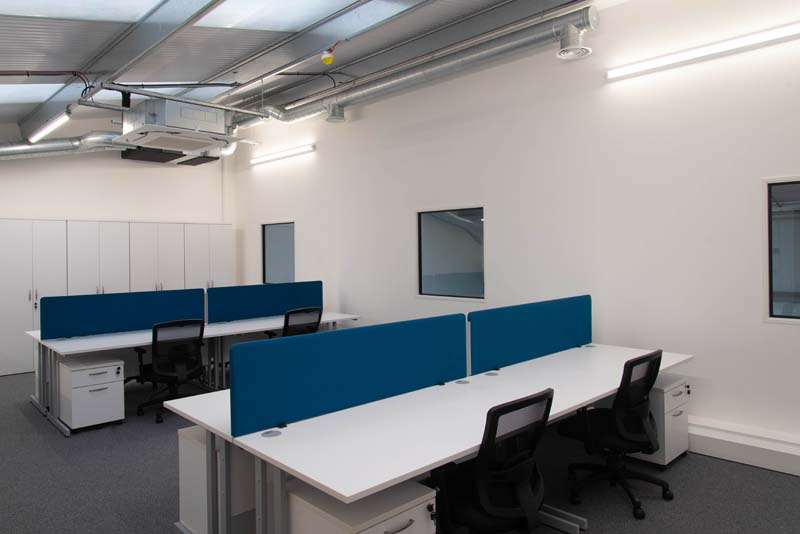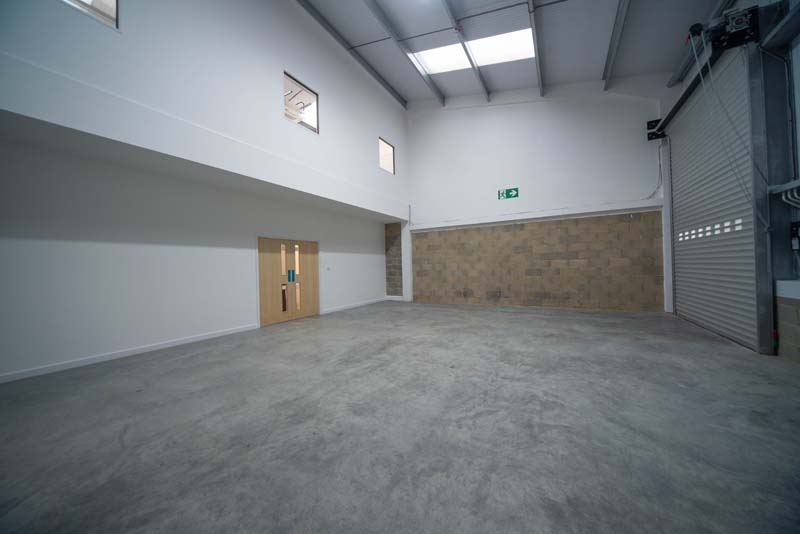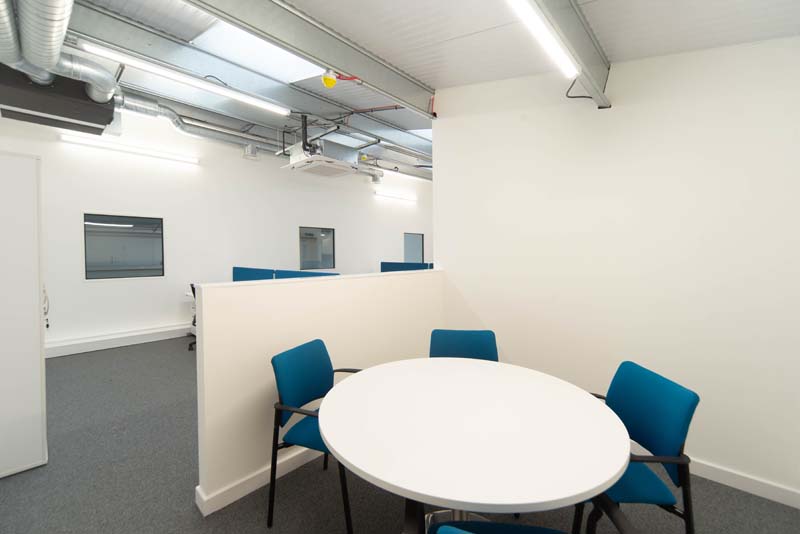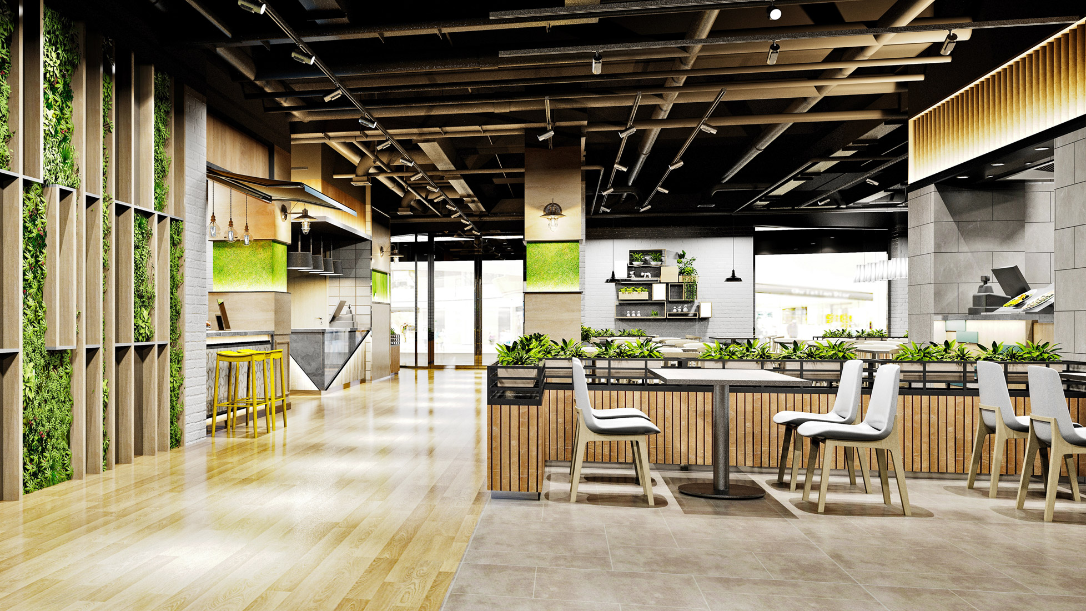As part of their UK expansion, Severn Trent contracted JBH Refurbishments to complete the office design and build for their new facility in Canterbury, Kent.
Their new premises marks the first Kent-based operation for Severn Trent. Traditionally, the water and sewage company’s core service area has been across central strip of England and Wales, stretching from Humberside and East Midlands to Bristol and Central Wales.
JBH Refurbishments was delighted to deliver the commercial fit out to support Severn Trent’s growing team in Kent.
The purpose-built commercial unit in Canterbury presented an entirely blank space for Severn Trent, one that the company could make their own.
Upon the initial site survey, the property had an existing mezzanine floor, stairwell, aluminium handrails and a ground floor washroom.
While Severn Trent wanted to maintain a substantial amount of warehouse space, they also required a professional office space within the property. Therefore we proposed to design and build the following:
- Open plan office space
- Breakout area
- Kitchen
- Meeting room
- Storage facility with plumbing for washing machine
This layout would not only serve their needs now, but also support their growing team in the future.
With the mezzanine floor already in place, this provided the footprint for a two-storey office fit out.
Working the client, we discussed the best use of the space to meet their needs.
Ground Floor
It was decided that on the ground floor we would:
- Fit out the existing unisex washroom
- Introduce a storage area with the built in washing machine
- Create a professional boardroom
First Floor
To the first floor, we specified an open plan space with:
- Fitted kitchen
- Desks and workstations
- Breakout space with a half-height partition wall
Separating the office space to the warehouse area, we designed a partition wall with integrated fire proof glazing to the first storey. The glazed windows would allow an uncompromising view from the office to the warehouse below.


Severn Trent opted for a simple interior design, with white walls, grey carpet in the main office areas, vinyl flooring in the kitchen, washroom and storage area and an exposed HVAC system to maintain the industrial look.
To introduce colour within the office design, we used Severn Trent’s brand hues (blue and green) for the chairs and the kitchen splash back.
As part of our office design and layout service, we specified furniture to compliment the styling and size of the development. Severn Trent wanted functional and quality furniture, so we specified and installed the following:
- White desks and drawers
- Blue desk partitions
- Black chairs in the main office
- Blue chairs in the breakout space and a round table
- Green chairs in the meeting room
- Media cabinet in the meeting room
- Bespoke meeting table with oak top and cable access
During the first phase of this Kent commercial fit out, the focus was on ensuring each floor had adequate plumbing, electrics, data and HVAC.
Plumbing
The plumbing and drainage pipework for the kitchen was run from the washroom directly below. We took the cold water feed and fitted an under sink water heater for hot water in the kitchen. Further pipework was run from the washroom for the washing machine water supply and drainage.
Electrics
The electrical installation was designed to future proof the fit out. For the first fix, we ran power and data cabling throughout the development, and ensured adequate supply for the HVAC and fire safety systems.
Rather than integrate the cabling within the walls, we used wall-mounted trunking. This will allow the easy addition of sockets for additional electrical equipment or workstations in the future.
We fitted surface mounted LED lights throughout the development, which are energy saving and provide natural bright light.
HVAC
For all-season heating and cooling, we fitted a Daikin multi-split system. The outdoor condenser unit serves indoor ceiling cassettes in the main office and ground floor meeting room. The HVAC system, pipework and vents remained exposed throughout the development, giving an industrial finish.

To separate the main warehouse from the office space, we installed stud partitions walls, with integrated fire doors.
To the first floor and meeting room, we fitted fire rated glazed windows to enhance the natural light within the office and provide a view of the warehouse.
Every office needs a fully functioning kitchen, especially when they are in remote locations like this. Keeping to the design scheme, we fitted white gloss units, a black worktop and royal blue splashbacks.
The development of Severn Trent’s commercial fit out in Canterbury was completed in 8 weeks.
The project was not without its challenges; early on there was a set back with the landlord’s permissions. However, we were able to quickly adapt the programme and ensure the project remained on track and could be delivered in the required time frame.
The JBH project team are delighted with the end result and the impeccable finish we achieved.






