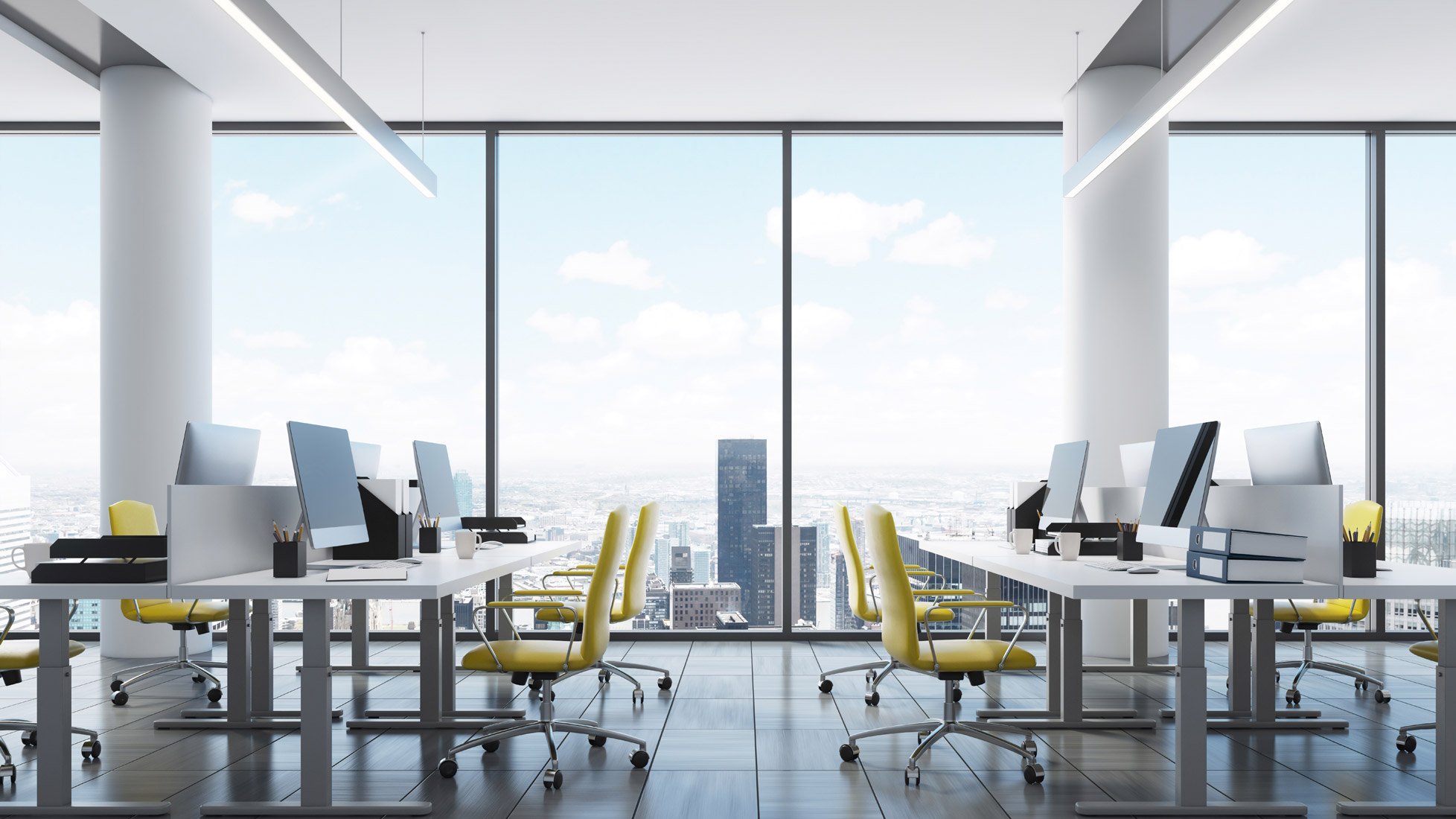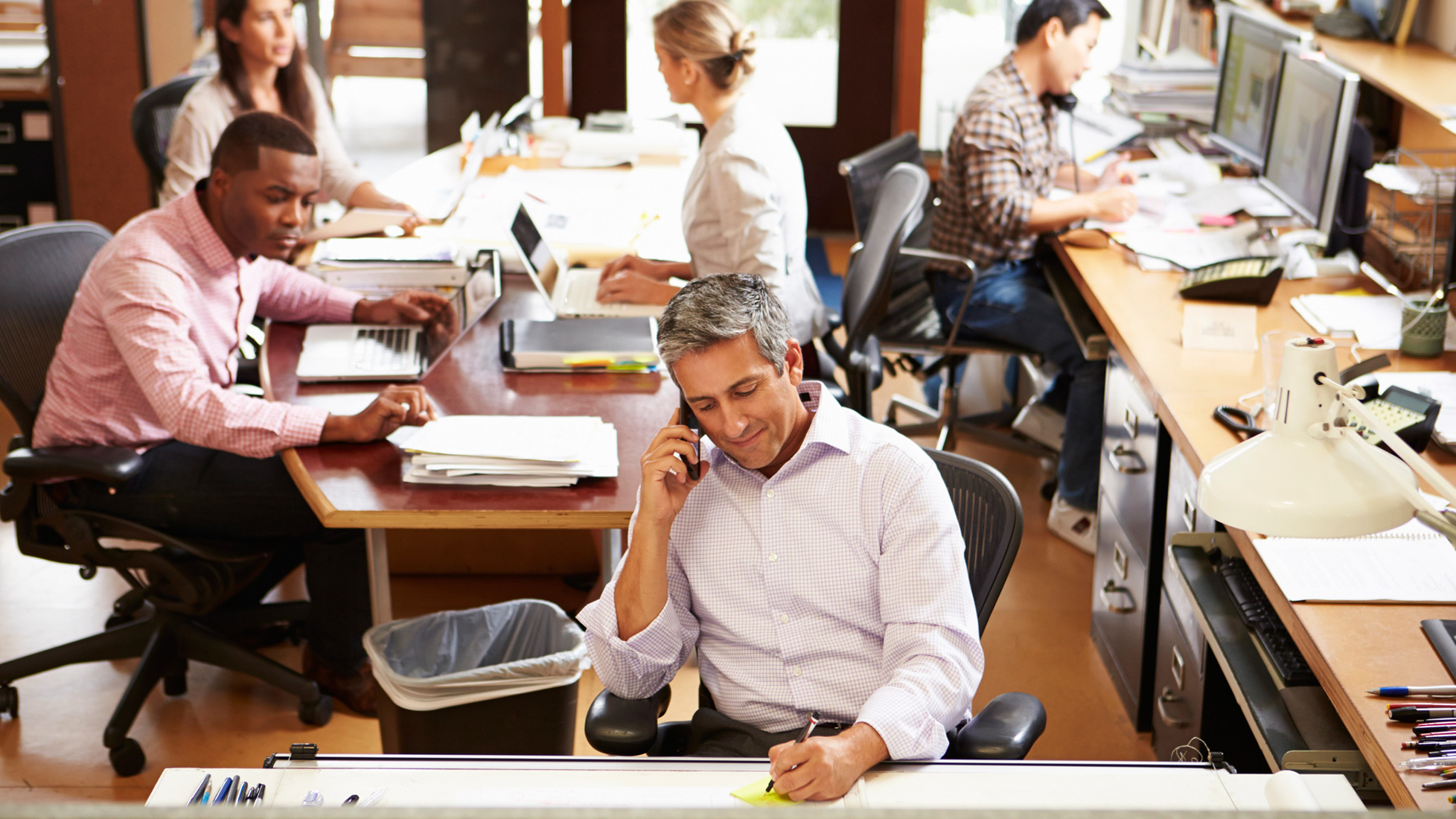When you next look around your London office space consider what it says about your company culture. Does your London office design reflect how your business works or what it stands for; was it designed to support the activities that need to be carried out and does it encourage staff health and well-being?
It’s now clear that office space and how it is designed can have the power to shape staff behaviour as well as performance and efficiency. Your London office design literally sets the stage for your employees health and well-being and leading on from this your company’s productivity and ROI.
Your London Office Design Needs
When it comes to creating the right office culture it’s important to create a space that reflects your values and brand. It’s equally important that you address actual ‘needs’ rather than ‘wants’.
Given that your London office has to meet the needs of your staff it’s always a good idea to involve staff in any office re-design and refurbishment plans. Your staff will be able to tell you whether the current office space falls down when it comes to helping them fulfil their job requirements/objectives and they’ll be able to help contribute to what could be changed, updated and redesigned to ensure that the office space better enables them to do their job.
Alongside staff needs, you’ll need to define your business needs to give you the whole picture of how your London office design and refurbishment should look and in turn, once completed, should contribute to your company culture, staff well-being, productivity, and your overall financial success.
Creating a Culture Driven Environment Through Your London Office Design
So where do you begin when it comes to looking at creating a culture driven environment for your London office? As a starting point you should take a look around your office space and make notes on:
- Which spaces are heavily used? Are they overcrowded – is there more demand than availability?
- Which spaces are underused? Do they lie empty for most of the day, week, and month? Underused footage means you’re not getting your ROI.
- What creates bottlenecks in your business processes? What slows down those processes e.g. is it lack of meeting space where people can come together to move projects forward? Is it a lack of private space where staff can go to complete work that requires quiet?
- Do you use colour in your office space? Is it brand led? Or have you simply chosen colours that look good?
- Are you incorporating biophilic design into your office space by bringing plants into the workspace?
- Do you have a reception area and if so is there enough space for staff, clients, visitors etc. Does it convey your values/branding? If you don’t have a reception do you need one?
- Is there a balance between private and open office space? Is there the facility to allow your staff to “retire” to a more private area?
- Do you have the right balance between individual desks and collaborative work space?
- Are break-out areas, including kitchen and tea-point space available to your staff where they can move away from their desks and take some downtime?
- Can you incorporate “down-time” areas where people can stop work and step away from their desks to allow them to recharge?
Your Next Step?
Your next step should be to look at your overall work space and to define your requirements/needs. Depending on your answers above, some or all of the ideas below, may apply to your business.
Look at Your London Office Flow
In a previous question we suggested looking at spaces that are heavily used, those that are underused and areas that are bottlenecks. Given this information, you can look to lay out office space and break-out areas to make the best use of the available space to work to the best advantage of your business and your staff needs. By doing this you can ensure you have the right types of office space e.g. private, collaborative, meeting room and break-out etc. which should address your any bottlenecks in your business processes.
Shared Space
Consider whether you need more open / collaborative space. Think about how the layout will impact office flow with people moving around and interacting.
Of course it’s not always easy to make the right layout choices until you’ve seen them in action and can assess whether the layout needs tweaking or changing. However you can view your layout using Computer Aided Design (CAD) to “preview” how your office will look before any work starts on-site. There is also the option to make furniture (tables, desks, chairs) and partitions etc. moveable. Moveable furniture supports flexibility and the opportunity to change a layout if your needs change.
You could also invite teams to suggest how they would like the office layout to look and have them build their collaborative space themselves. By doing this your staff are more likely to be invested in the office design and more engaged in the refurbishment process.
Look to use space for collaborative purposes that may otherwise go unused e.g. you could make use of walls, partitions and even tabletops by making the surface writable so that knowledge can be easily presented, communicated and used to visualise workflow.
Private Space / Break-Out Areas
While open plan collaborative space is great for teams, individuals very often need private office space where they can go to carry out work that requires quiet, concentration or privacy. It’s therefore vital to have some office space which provides this facility.
If space is limited and individual office space is not possible having a separate area away from the main open plan space can also work well. Break-out areas have been shown to be popular across many London businesses (who are at the forefront of office design which is based on research on how office design can affect productivity and health and well-being). Areas where staff can go to relax and recharge are now widely recognised as being vital for the health and well-being of employees.
Down-time Areas
Where space allows, some companies have specific areas which allow staff to take a complete break away from work to allow them to recharge e.g. Facebook has an area which houses an Oculus Virtual Reality (VR) setup which is open all day for staff (and friends and family). Yelp encourages staff to relax and socialise in a “relax room” kitted out with a ping pong table and football table; and Google offers “play areas” with snooker, football and table tennis tables where staff can take some downtime.
Use of Colour / Bringing the Outside Inside
As we all know colour can affect our mood so again it’s easy to see why companies like Google, Facebook, Lego and Amazon use colour to divide up areas or zones and to stimulate, energise or calm depending on the type of work that is being carried out.
The use of plants is another way to introduce colour and more importantly address the fundamental need people have for nature. Given that we are hard-wired to prefer and perform better in natural settings bringing the outside inside incorporating plants into the office design is a great way of bringing the two together. If outside space is a possibility even better.
Examples of Culture Centred Office Design
Another company who has embraced the idea of workplace culture as part of their office design is UKFast. UKFast has crèche facilities, an on-site learning campus, an on-site bar and gym facility all geared towards work-life balance and staff health and well-being. Due to this they have regularly featured in the ‘UK’s Best 100 Companies’ lists and won awards in the ‘UK’s Best Places To Work’ survey.
Not all businesses will be in a position to take their company culture to the levels mentioned above but what it does demonstrate is how looking to improve your London office design can lead to improvements in your staff’s social, health and well-being which can in turn lead to staff enjoying coming to work, an increase in productivity and incredible results.
Why not make workspace and how your staff utilise your office space, the primary measure of your progress towards building a culture and a company that can thrive in today’s market place?
How We Can Help
JBH Refurbishments can provide expert advice on your London office design to reflect how your business works, what it stands for, to design it to support the activities that need to be carried out and to encourage staff health and well-being. Contact us on 0333 207 0339 or via our contact form to discuss your requirements. Our team are always here to help.









