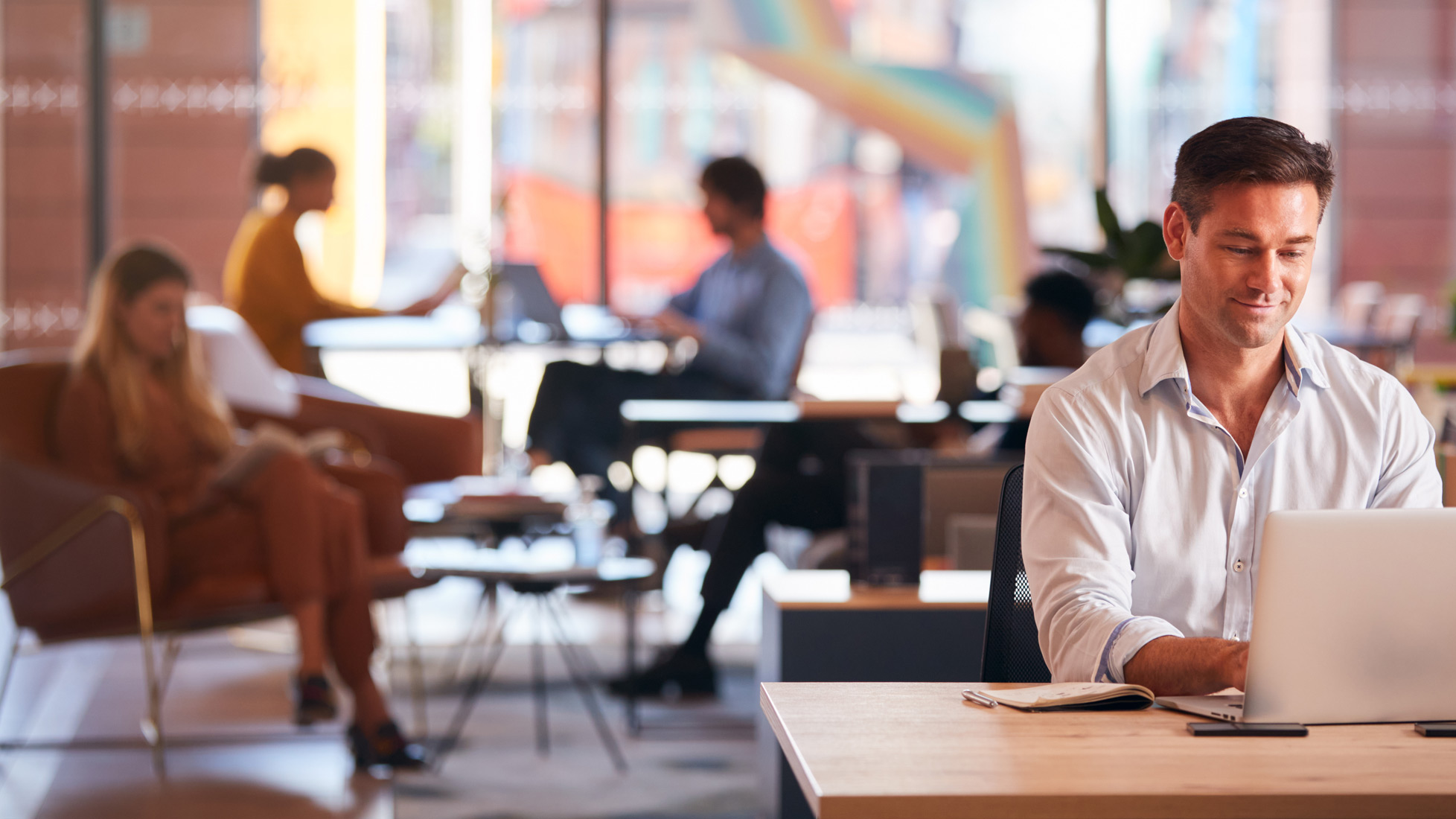The office breakout space, meeting room and boardroom – each are very similar in providing a place to meet – but they offer an entirely different experience for colleagues, clients and visitors. If you are looking to improve your workplace with a breakout area, meeting room or boardroom fit out, you’ve come to the right place.
As specialists in office refurbishments and commercial fit outs, JBH Refurbishments can deliver high-end interiors for businesses in London, Kent, Surrey and Sussex. Our team take care to ensure each project remains on budget, on schedule and ultimately, looks phenomenal.

About Our Meeting Space Fit Out Services
Meeting spaces of any sort are an essential aspect of any office, be it part of a full office refurbishment, fit out, or a standalone project.
Working with you, our team will create a meeting room, boardroom or breakout space that suits the layout of your office, with a design that portrays your business ‘to the T’.
Following an initial assessment of the office space, we will discuss your requirements and make suggestions for all of the following options:
- Design and layout
- Lighting and ceiling finishes
- Office partitioning
- AV equipment
- Furniture
- Booths and framework
- Wall art and graffiti options
Your dedicated JBH Refurbishments Project Manager will remain your point of contact from conception to completion and will be on hand to answer any questions you have along the way.
Office Breakout Space
Why should you have a breakout space in your office? Quite simply it offers an informal place within the office environment where colleagues can have a discussion away from their desk to avoid interrupting others at work.
When emails replace face-to-face meetings, it’s not necessarily a good thing. Colleagues should be given the chance to communicate regularly without feeling overlooked by the rest of the office. A face-to-face meeting can be more productive than numerous emails and it gives colleagues a chance to get to know one another – an essential part of team building.
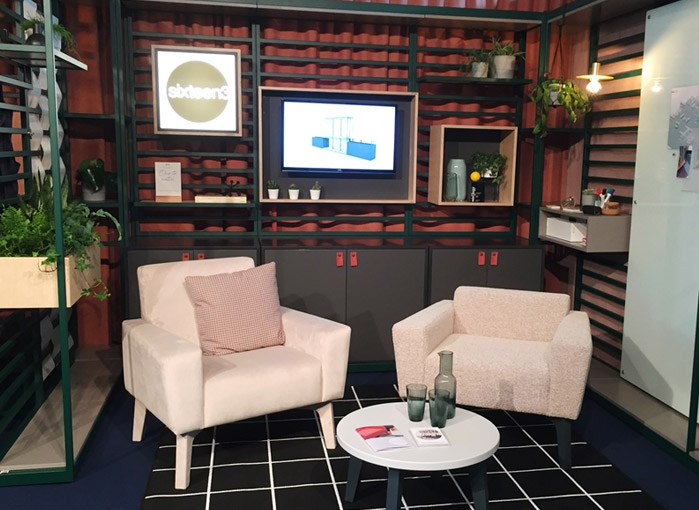
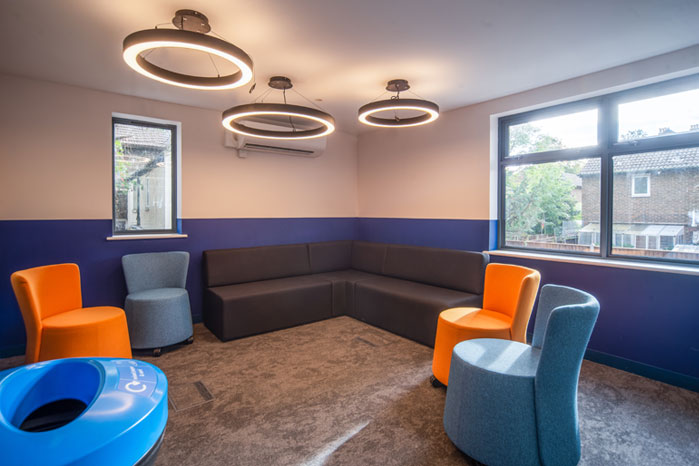
Breakout Space Ideas
As an informal space, the breakout space design tends to focus on comfort, with sofa-style seating or designer chairs.
Depending on the size of the office, the breakout space can be sectioned-off from the office with booth style furniture, a stylised frame, shelving or low-level partitioning.
Statement furniture, combined with flooring accents and textures, or suspended ceilings can also visually separate the breakout space from the rest of the office.
Meeting Rooms
The meeting room is a space for private conversations, team meetings, interviews, supplier meetings and, occassionally greeting clients.
A meeting room is smaller than the traditional office boardroom, but there should still be a table and enough seating for the number of anticipated guests at one time is essential. Air conditioning and ventilation is a must too, as several bods can mean lots of heat!


The Boardroom
This is the potentially the most influential space within your office where your clients, visitors and new recruits will be first introduced to your company. It also offers a space for staff training and whole organisation meetings. If you want the best results from your boardroom, you need to ensure it portrays your character and key messages just so.
To wow your clients and visitors, you will need an exceptional boardroom design that portrays your brand image and company ethos.
There are a several tricks to keeping your boardroom design interesting, but not over cluttered. For example, we often use LED lighting integrated within ceiling panels, or floating ceilings, and ensure any AV equipment is neatly installed without cables on view – no one wants to see unsightly cables, it’s just not professional. On the walls use murals, wording, colour or even graffiti to keep the space interesting and on brand. The windows and glass partitioning too, can be styled with frosted of coloured manifestation. Why not take advantage of our bespoke design serivices for all window and partitioning graphics?
Boardroom Furniture
While the interior design if very important, so is the boardroom furniture. The boardroom table needs to be large enough to seat the maximum number of guests at one time. There also needs to be enough chairs for all, or at least the majority.
Talking of chairs, they should be comfortable! Boardroom meetings – with lots of contributors – and training session can be lengthy, so the chairs should be supportive and comfortable. Why not combine the seating with formal seating and sofas for those larger meetings?
Appropriate air conditioning and ventilation are equally important in the boardroom. Lots of body’s means lots of heat and potentially germs, but with the right office air conditioning in place, the temperature can be regulated and the air purified to remove germs and bacteria that can spread and cause the spread of illness.

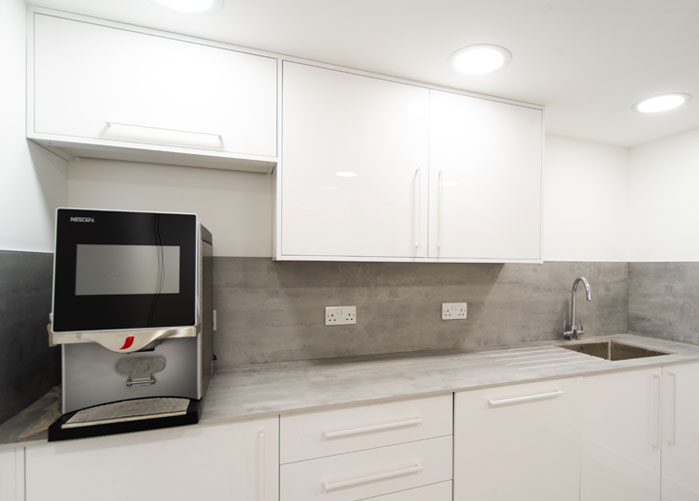
Boardroom Kitchen
When entertaining a client, you don’t want to be leaving to make beverages or prepare lunches. By having a small tea point or kitchenette within the boardroom, you can remain with your client or important visitor at all times.
At JBH Refurbishments we install a whole range of office kitchens to suit your brand and tastes.
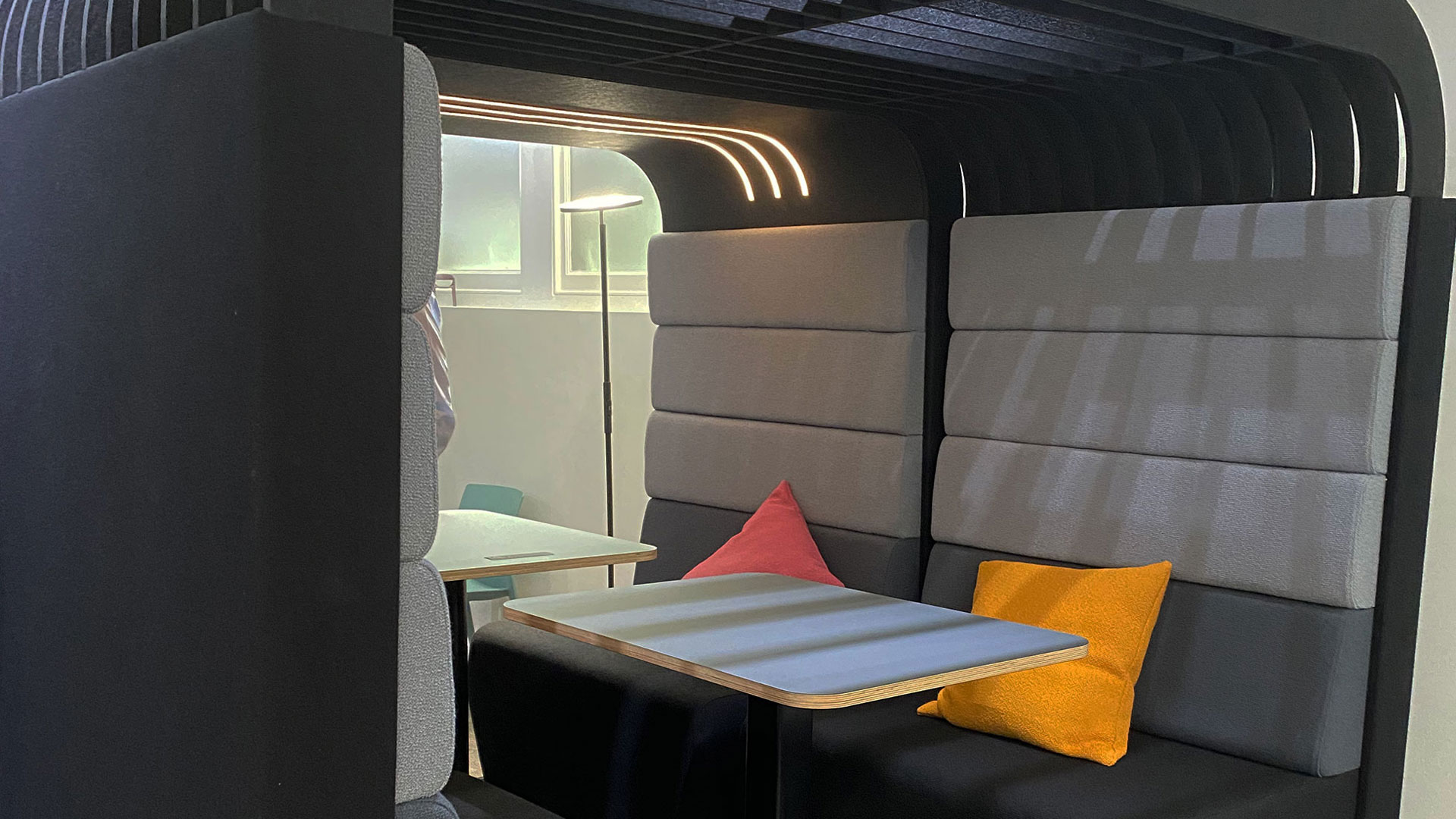
Office Pods
Office pods are a great way of creating a non-permanent structure for a small meeting room or breakout area in your workplace. They can be assembled in your office and removed just as easily, meaning if you change location or you simply want to have a shuffle around, you can.
Inside the office pod, you can opt to have furniture fitted or you can opt to furnish them as you wish. With office pods, the office space has never been so flexible.
Contact JBH Refurbishments
If you are a business looking to improve your workspace with a new breakout space, meeting room of boardroom fit out, please contact our helpful team today.
Know How
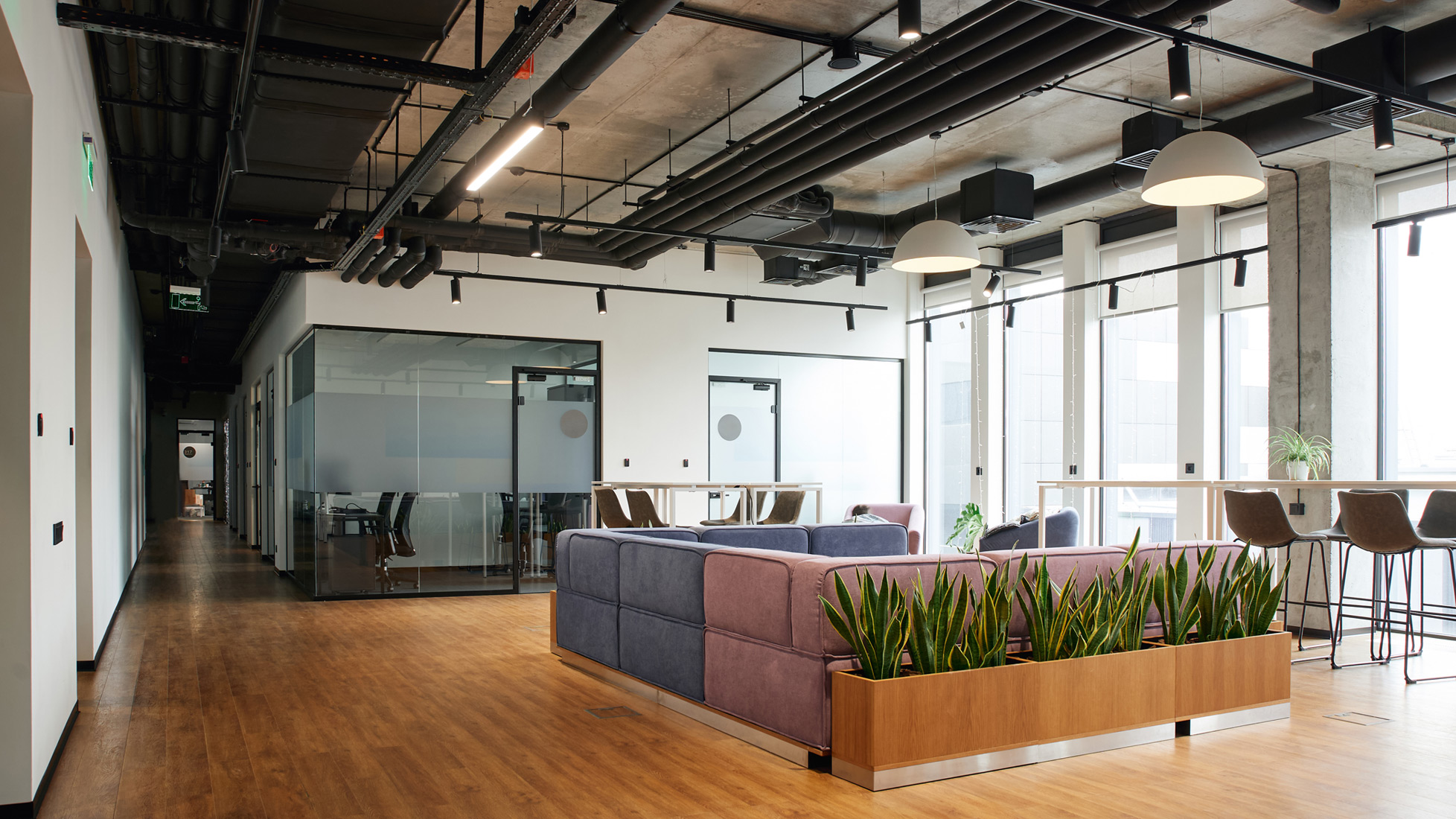
Office Design Tips For Kent and London Office Spaces
A well-designed office is an asset to your business. In this article we outline several office design tips for Kent and London office spaces.
Open Plan Offices – The Advantages, Disadvantages and Office Design Solutions
Open plan offices come with advantages and disadvantages. This article looks at how to address issues in Kent and London open plan office space.
